The Largest Single Building-New Century Global Center
- Videa Vision
- 2022年7月29日
- 讀畢需時 3 分鐘
已更新:2022年8月3日
Due to the rapid increase of global population and limited areas of earth, people pay more attention to high-rise buildings in the modern architecture industry. In the following we intend to show you another kind of architecture- a single building. New Century Global Center is a representative example of individual buildings.
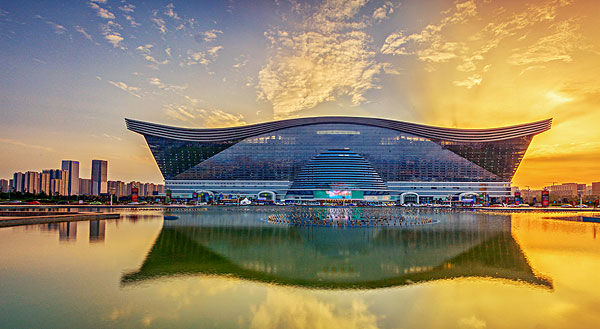
New Century Global Center is a multifunctional building, covering an area of 1300 acres in the Gaoxin District of Chengdu, Sichuan Province. It is the world's largest building with a total floor area of 1.76 million square meters. The 100-meter tall structure 500 by 400 meters in size.
Billed as the largest single building in Asia, the New Century Global Center can accommodate 20 Sydney Opera houses and 3 Pentagon buildings.
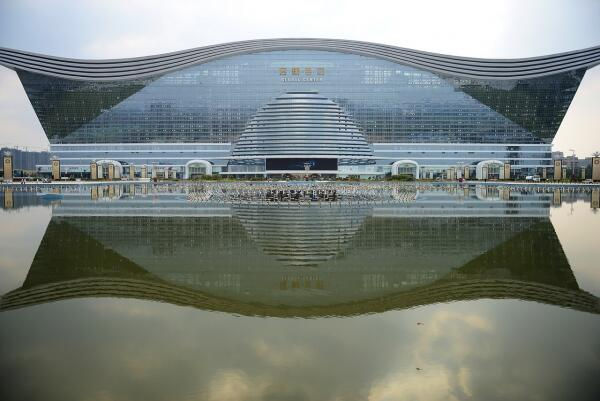
New Century Global Center, as a new landmark building in Chengdu, is designed with "the flowing melody" as its design concept. It is also a multi-purpose and comprehensive building, integrating entertainment, exhibition, business, shopping mall, and hotel. The Global Center, Contemporary Art Center, and Central Square constitute the whole New Century Global Center.
The Global Center includes Paradise Island Ocean Water park (about 250,000 square meters), New Century Shopping Mall (about 300,000 square meters), Central Business City (about 720,000 square meters), and Intercontinental Paradise Hotel in Global Center, Mediterranean-style commercial town.
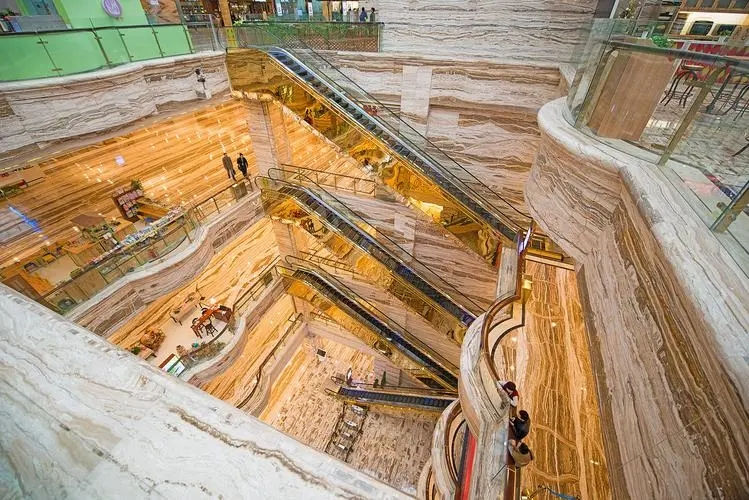
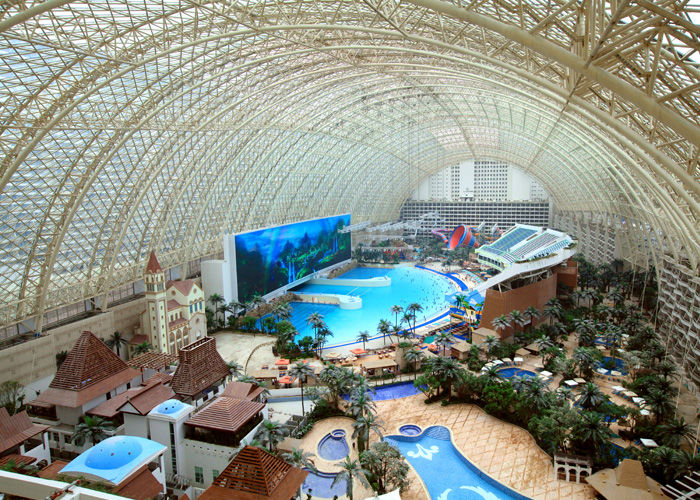

The Contemporary Art Center was designed by the world-renowned architect, Zaha Hadid. Its abstract shapes, dreamy streamlines, and irregular geometric shapes create a strong postmodern flavor of structuralism. The avant-garde shape of the architecture is a visual shock. The abstract artwork is impressive and lets the world-class art architecture take root in Chengdu. It includes Grand Theater (accommodating about 2,000 people, theater (accommodating about 1,000 people), concert hall (accommodating about 1,000 people), and multi-functional conference hall (about 8,000 square meters), exhibition hall (about 12,000 square meters), modern art gallery (about 30,000 square meters).

The central square(named Jincheng Plaza) covers an area of 800 acres, consisting of dream music fountains and roadside fountains. There are 17 fountain theme styles, and the water design is varied and magnificent. The music fountain control system adopts international standard music computer high-technology. The system, equipment and music signals can be accurately synchronized, and the water shape of the fountain changes with the melody of the music so that the connotation of the music can be perfectly expressed through the change of the water shape.

The building adopts a "flowing melody" design concept, and its style creates a special kind of "ocean" atmosphere, which looks like a huge wave from a distance. The whole building also looks like a Chinese-style palace.
The facades of the main building is based on sea blue and is composed of fully transparent glass curtain walls, which are full of modernity. The shape of the main building is like flying seagulls, floating whales, and undulating waves. Standing outside the gate of the global center, the huge building makes people visually feel very small.
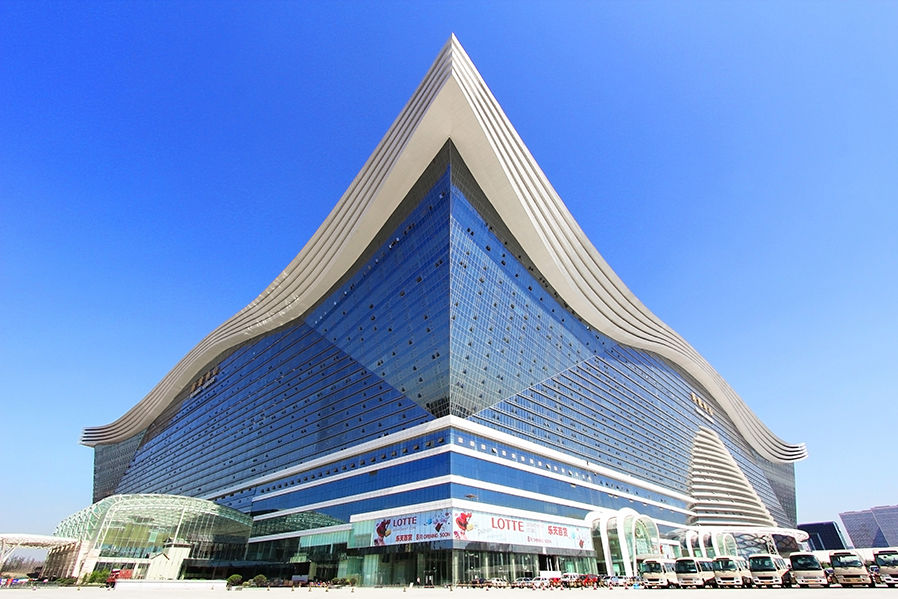
The steel structure has become the main material to support the building, and the steel structure of the roof has a span of about 200 meters from east to west, a height of about 100 meters, and a span of about 450 meters from north to south, which is equivalent to the span of a bridge.

The New Century Global Center at night is extraordinarily bright, showing the infinite charm of Chengdu as a modern garden city in the world. Most of tourists who travel to Chengdu would visit this grand modern building. It is a visually stunning abstract artwork, which makes people linger at a glance and never forget. It makes people highly praise the charm of Chengdu.
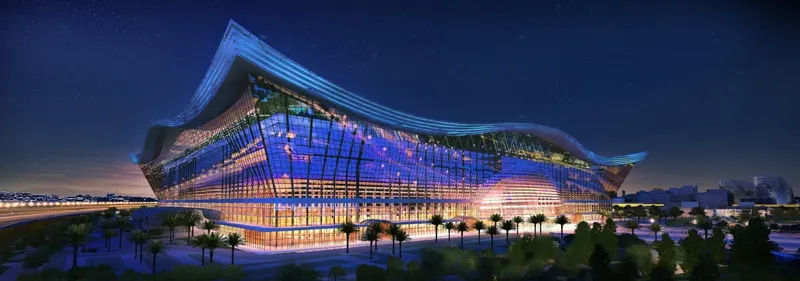
An architecture project like the New Century Global Center is large in size and complex in structure, so the design process is not always smooth and full of difficulties. How can architectural designers advance the design process and get support from investors? As a professional 3d visualization company, our 3d artists’ team can help architects overcome barriers in the design process and gain recognition from investors by producing photo-realistic renderings and high-quality 3d fly-through. If you have any projects we could help with, please feel free to contact us.
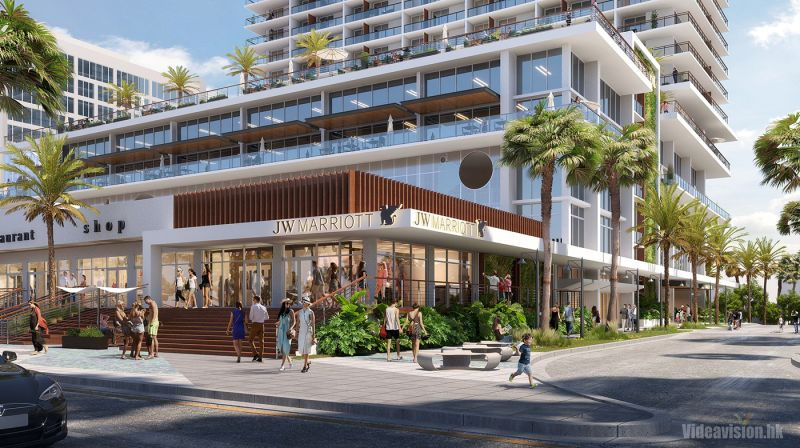

Comments